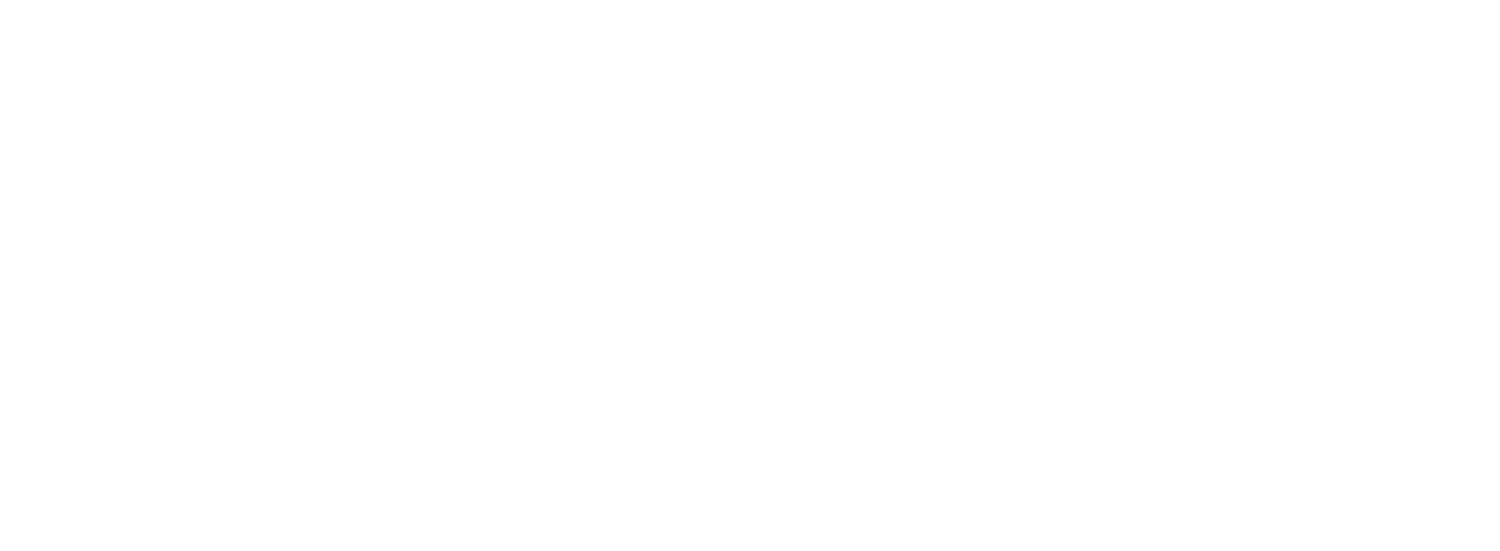Standard Inclusions
- NCC compliant structure (local, state and national compliance)
- Steel frames and trusses
- Colorbond roofing and accessories
- Colorbond Lightweight external cladding
- Low VOC paint finish to all external surfaces
- Powder coated aluminium double-glazed windows and sliding door units
- Fly screens to all openable windows and sliding doors
- One garden tap to house exterior
- Up to BAL (Bushfire Attack Level) 40 construction
- 2,700mm to 3,500mm ceiling height throughout
- 12mm hardy V-groove panels to walls and ceilings
- Insulation to external walls, floors and ceilings
- 92mm square set MDF skirting
- Villaboard (water resistant) to bathroom
- 2,400mm hinged internal doors with brushed chrome lever door furniture
- Cushion door stops to all doors opening on to walls
- Oak 12mm engineered timber flooring with Bona low VOC scratch resistant finish
- Low VOC paint finish to all internal surfaces (One colour throughout)
- Carpet to bedrooms
- 38mm laminate benchtops
- Laminate kitchen with soft close draw systems
- 13/4 bowl stainless steel sink with drainer
- WELS rated chrome finish water saver flick mixer
- Tiled splashback
- Laminate joinery
- White vitreous china basin
- 800mm dia fixed wall mirror
- Waterproofing to all tiled areas
- 400mm x 400mm ceramic floor and wall tiles to wet areas 2,100mm high to shower walls
- 400mm x400mm ceramic tiled shower base set in floor
- 2,000mm x 600mm shower screen
- WELS rated water saving chrome finish taps and shower system
- WELS rated water saving low-level toilet suites
- Chrome finish double towel rails and toilet paper holder
- Laminate joinery and tile splashback
- Stainless steel insert trough
- WELS rated water saving chrome finish flick mixer tap
- Chrome finish hot and cold tap fittings for washing machine
- 400mm x 400mm ceramic floor tile
- Kitchen – 4x GPO, 3x downlights, 1x telephone point or 1x data point
- Living/Dining – 3x GPO, 3x downlights, 1x TV point
- Bathrooms/Toilet – 1x GPO, 1x downlight, 1x exhaust fan
- Laundry/Utility – 2x GPO, 1x downlight, 1x exhaust fan
- Bedroom/Rumpus –2x GPO, 1x ceiling fan with light
- External – 1x single flood light with sensor, 2x external GPO
- Smoke detectors
- Energy saving LED globes to all downlights
- Hot water system (electric or gas boosted)
- Sealing with Enviroseal vapour permeable membrane
- Double glazed aluminium windows
- Low VOC paints and sealers
- WELS rated plumbing fixtures
- LED downlights
- Earthwool insulation - ceiling R6 batts, walls R2.7, floor R6. (subfloor sealed with cement sheet)
- 6-year Home owners warranty insurance
- 3-month rectification/maintenance
- Transport/Delivery Fees
- Decking, balconies and steps
- Balustrade/handrails
- Excavation of site if required
- Driveway construction
- Water tanks
- All appliances
- Solar panel systems
- Site works
- Termite treatment
- Connection of services
- Septic tanks
- Air conditioning
- Security Systems
- Wood stove
Our standard SHEDS have been developed to be cost effective and efficient to manufacture. However the modular design allows us to customise your build, so if you don't quote see what you need, we have a design service that can work with you on every aspect of your new home.
- Upgraded façade options
- Alternate external claddings
- Commercial grade full height windows and doors throughout
- External shade systems
- Stone bench tops to utility and bathroom (stone standard inclusion to kitchen)
- Custom made joinery
- Alternate plumbing fittings and fixtures
- Alternate splashback options to utility, kitchen and laundry
- Full height wall tiling in wet areas
- Alternate internal flooring options
- Feature doors
- Feature wall lining
The following Preliminary Service items are NOT INCLUDED in construction costs. Pricing for these items are site and project dependent.
- Design and Documentation fees (outside of standard SHED's that are included)
- Town planning/Development approval and Building permit drawings
- Town planning/Development approval and Building permit application fees
- Soil test fees
- Energy rating fees
- Bushfire attack level assessment fees
- Engineering drawings and specification fees (outside of standard SHED's that are included)
- Site re-survey fees
- External consultant reporting fees
- BASIX reporting fees
Please note: Standard Construction Inclusions and Materials Specifications are subject to availability at the time of construction and individual sites. These Standard Construction Inclusions are valid for a 3-month period from the date of engagement for Stage 2 Preliminary Design and Documentation and are subject to change pending supplier availability. Last updated 25 May 2020.
